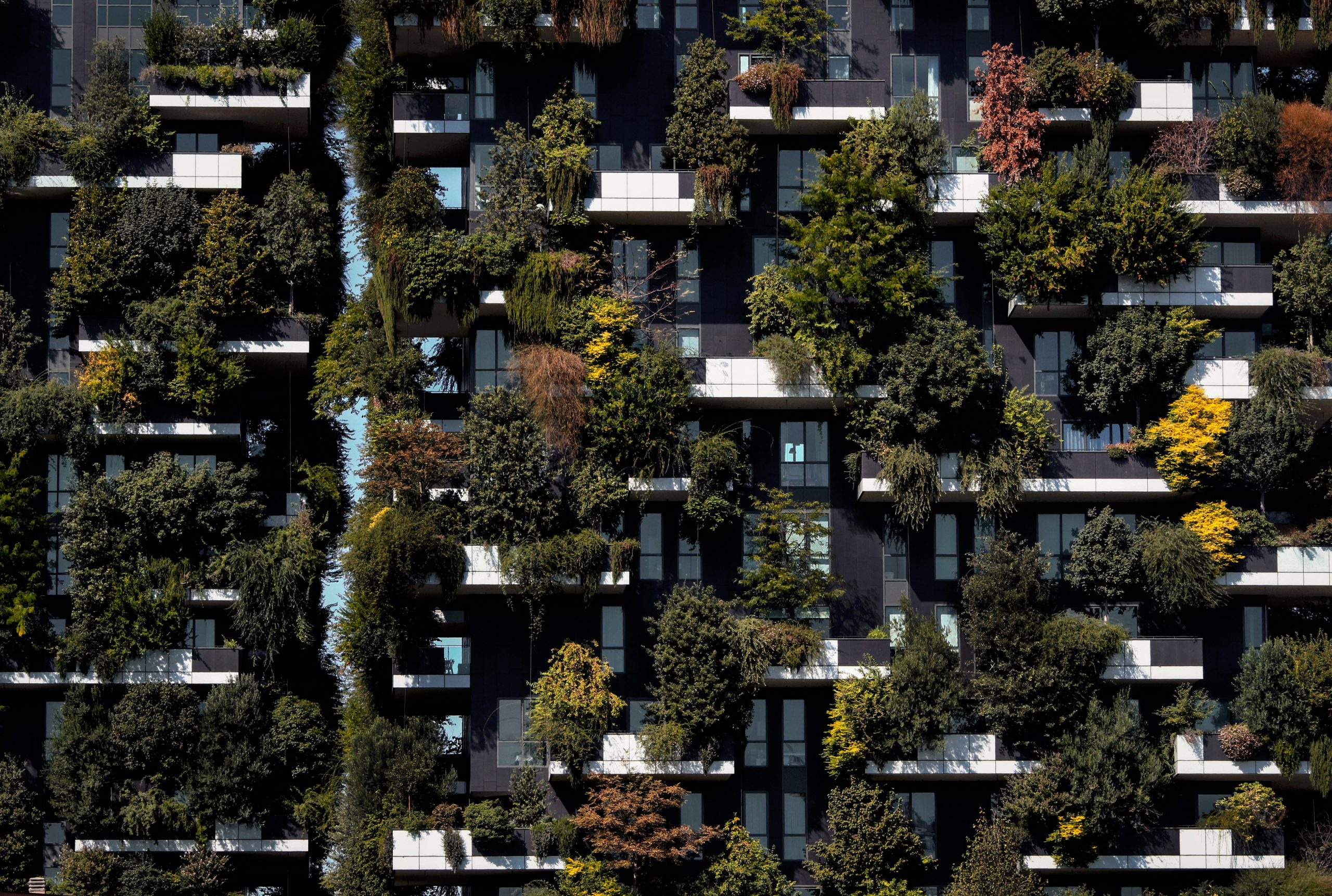
Architects and urban planners around the world are trying to find innovative solutions to bring nature back to cities.
With more and more people becoming aware of the benefits of nature in everyday’s life, the need for vegetation and green spaces in urban areas is increasing. Creating parks and greenways might seem like the most obvious way to fulfil this need, however it is not enough. According to the International Energy Agency (IEA), buildings and buildings construction are responsible for over one-third of global final energy consumption and for nearly 40% of total direct and indirect CO2 emissions. Moreover, this trend is in continuous rise due to improved access to energy in developing countries, greater ownership and use of energy-consuming devices, and increase in buildings construction. Therefore, innovating the construction sector in a more sustainable way can have huge impacts on the environment. In this regard, some innovative green buildings have already brought positive outcomes, such as reducing landfill waste and energy consumption, encouraging the creation of vegetated areas and roofs, and enable alternative transportation.
In this article, we want to explore some of these innovate buildings and how they impact the environment.
- Bosco Verticale, Italy
Designed by the Italian architect Stefano Boeri, Bosco Verticale (literally vertical forest) is composed by two towers covered in vegetation – specifically 800 trees, 4,500 shrubs, and 15,000 plants. The idea behind this project is twofold: to make more sustainable buildings and to connect people through nature. Indeed, the building was designed to promote exchange with neighbours through the terraces on the building’s exterior façade. In this space, the tree canopies visible form one’s windows are actually growing from a downstairs neighbour’s terrace, while the trees planted on one’s terrace are mainly enjoyed by upstairs neighbours. This overlapping creates a true community and ecological experience.
In addition, the green façade lowers the energy consumption thanks to an increased insulation against outside temperatures and shading, which reduces the need for active cooling and heating systems. Moreover, the cooling benefits of the façade influence the surrounding vicinity, mitigating the heat island effect. Regarding biodiversity, the buildings host around 100 different plant species, providing an urban oasis for nesting birds and wildlife.
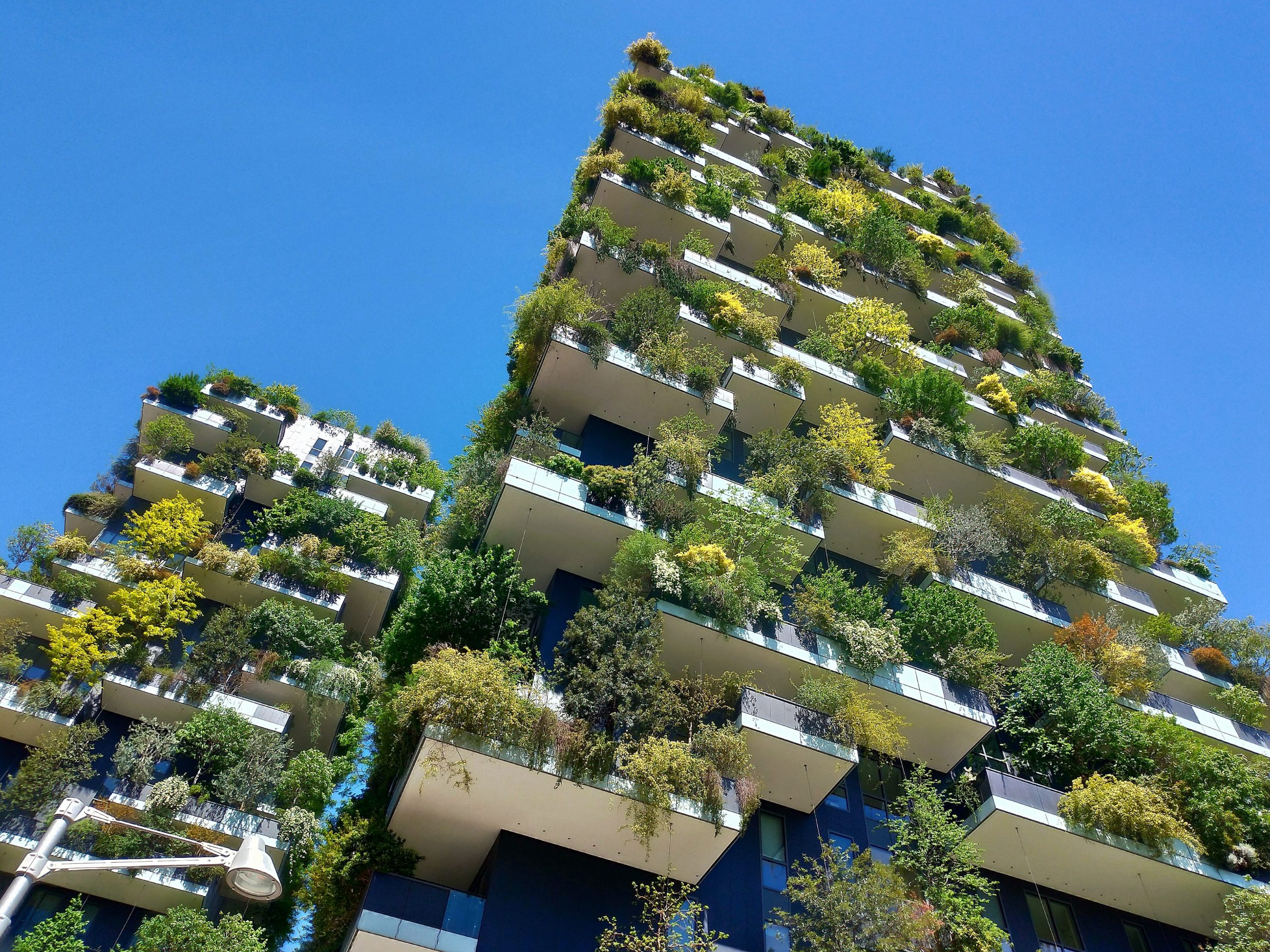
- Solaris at Fusionopolis, Singapore
This building, designed by T.R. Hamzah and Yeang, is composed by two tower blocks separated by a glass-roofed public plaza. Both towers have rooftops gardens, and the glass plaza is operable to allow natural ventilation and sunlight to enter the building, reducing energy consumption by 36%. In addition, rooftop gardens and planted areas provide constant interaction with nature, as well as a rich biodiversity.
Another interesting feature of this building is the eco-cell. Located at the north-side of the building, the eco-cell provides a sheltered area to support plants and allow cross ventilation to the basement and parking zones. Moreover, situated at the lowest floor of the eco-cell, we find tanks and pumps for rainwater storage and harvest. This water is then used to irrigate the planted areas, while a integrated fertigated system ensures the retention of organic nutrient levels.
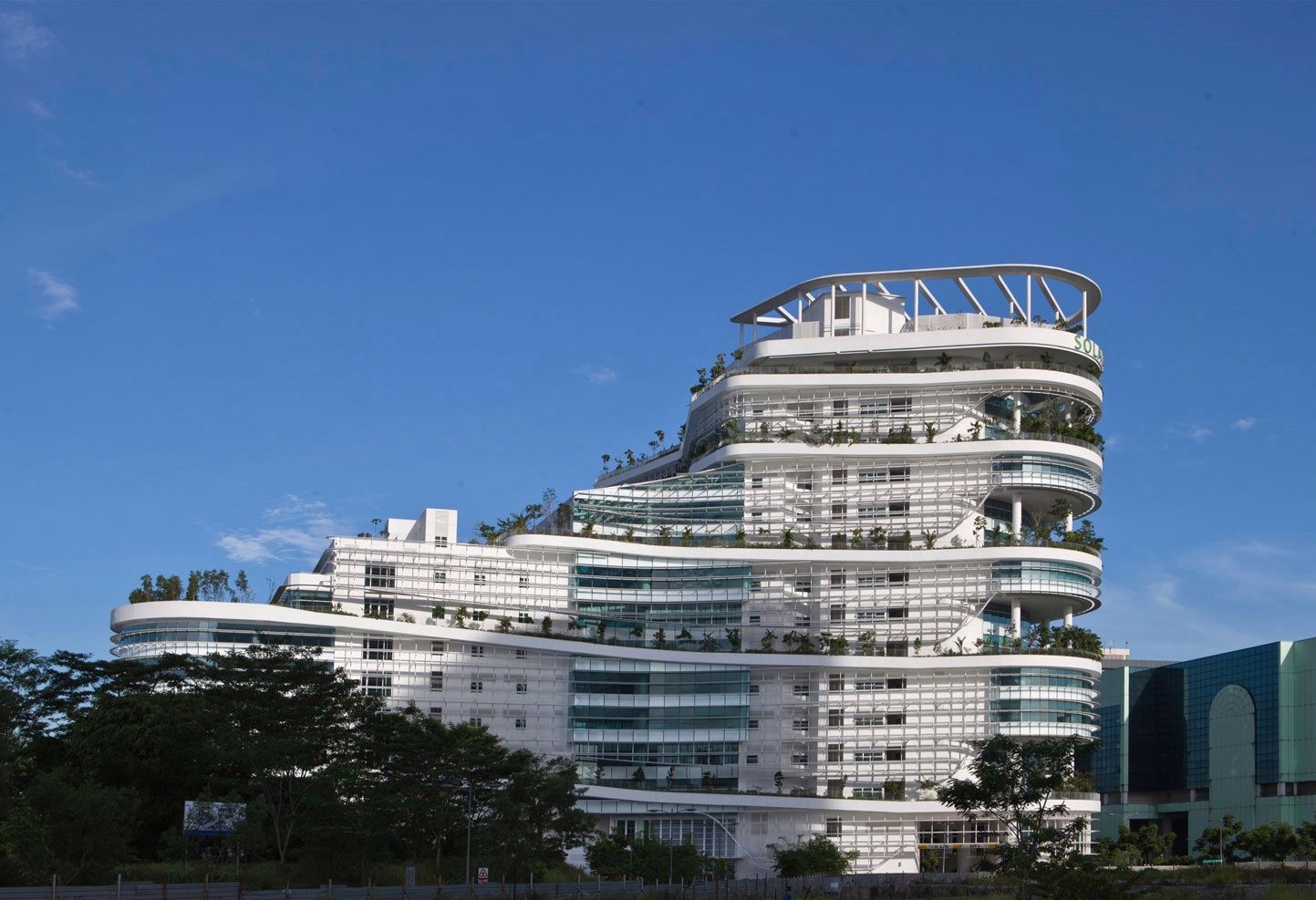
- Torre Rosewood at Cidade Matarazzo, Brazil
Torre Rosewood is the centrepiece of Cidade Matarazzo, a resotred green refuge at the centre of Sao Paulo. This tower, designed by Ateliers Jean Nouvel, represents a tribute to the Brazilian Atlantic Forest. Indeed, all the plants and trees present in the building are native to the Brazilian Atlantic Forest, such as Jatobás, Sibipurinas, Pitangueiras, Canelinhas, Jacarandás, and Goiabeiras. This rich vegetation, which grows in Cidade Matarazzo, is incorporated into the whole building: flowers, plants and trees cover both the interior common spaces as well as the private ones. In addition, the ground level is designed as an integrated stormwater management system to regulate the runoff rate and to cleanse the runoff water of the site. On the roof, gardens are equipped with planter boxes and planting media to absorb surface runoff, in order to minimize the discharge at ground level.
With regard to the architecture, the building is formed by different levels which create a series of terraces and gardens with small and medium size trees. This vegetation coverage provides both shade and insulation, reducing the need for cooling systems.
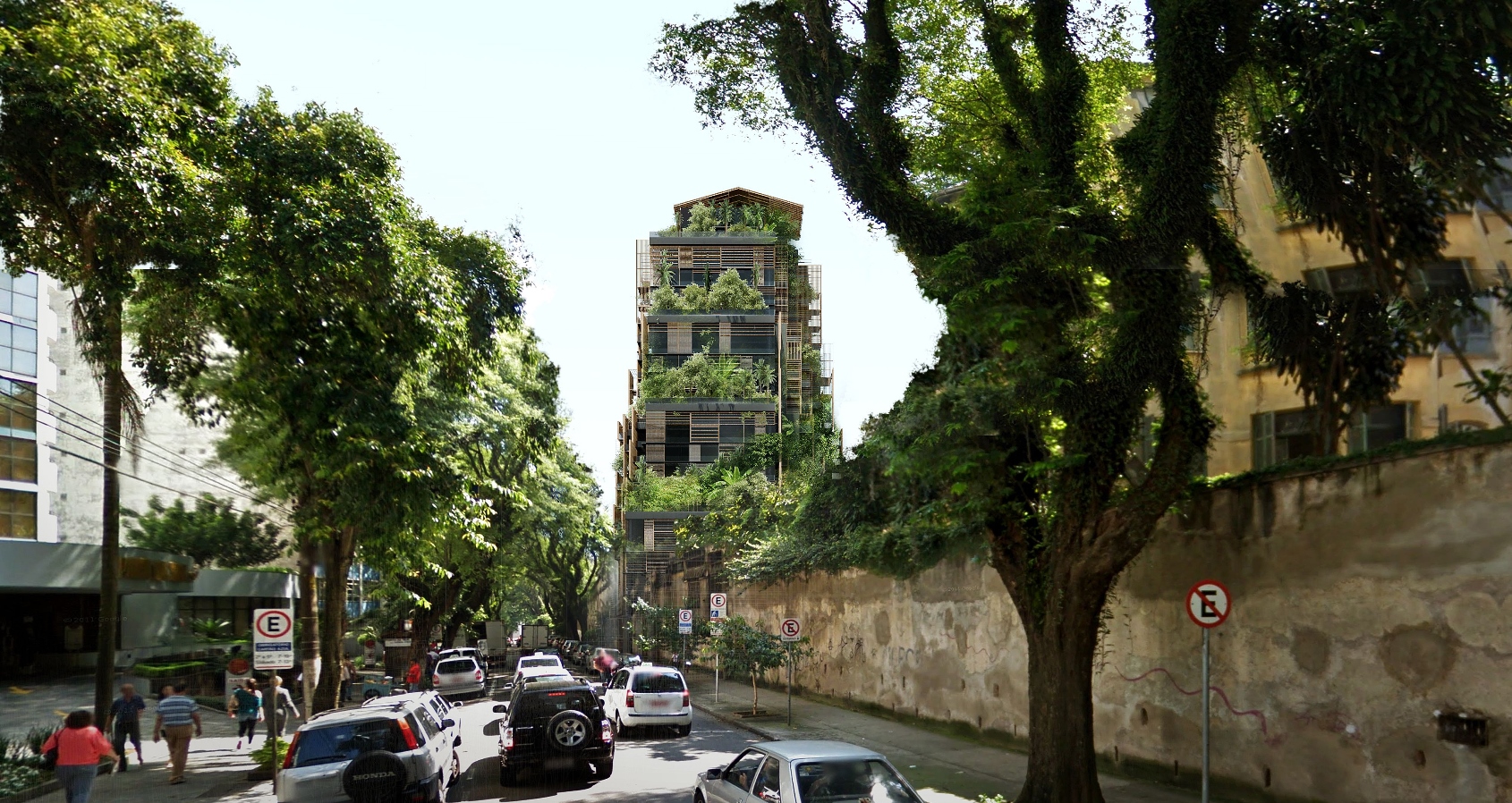
- Mille Arbres, France
Located in Paris, Mille Arbres is part of the larger “Reinventing Paris” initiative that was launched in 2014. Mille Arbres aims at bringing nature to the city by providing a connection and contribution to the larger green urban networks present in the area. The top two floors of the building are covered by a large roof park that will promote biodiversity in the urban area. In this regard, the park will feature several projects related to biodiversity, such as the House of Biodiversity which will provide workshops and courses on the subject. Mille Arbres also includes a “biodiversity path”, allowing residents and visitors to experience the ecosystem of a forest in the city.
Overall, about 1,000 trees will be planted as part of the project: 391 on the roof, 503 on the lower levels, and 106 in the two courtyards within the building. The general idea of the Mille Arbres project is the provide green spaces for relaxation, social interactions, and restoration.
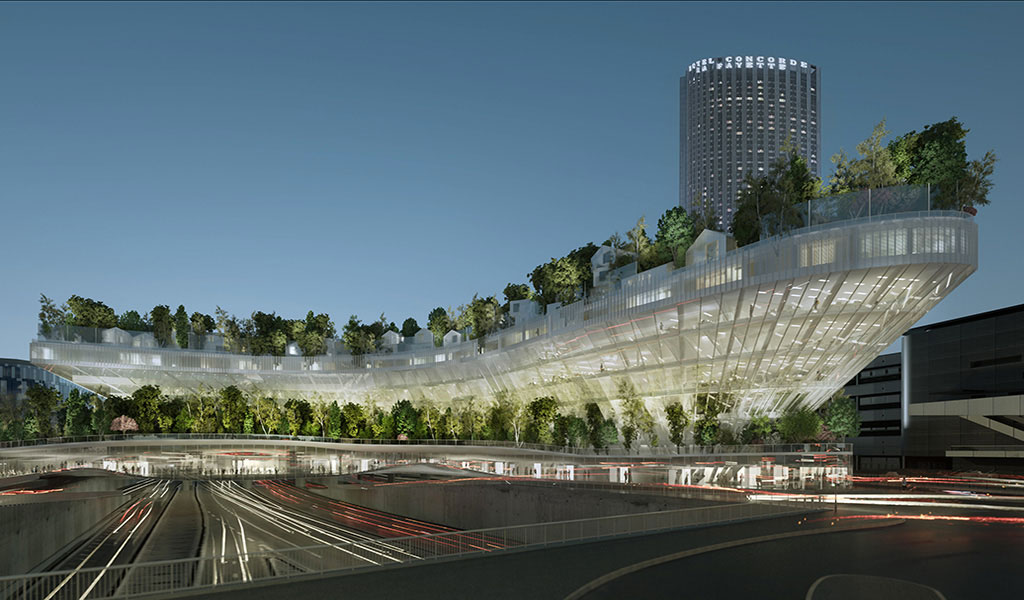
- Oasia Hotel Downtown, Singapore
Situated in Singapore’s Central Business District, the Oasia Hotel Downtown aims at bringing nature in a dense urban area. Indeed, the elevated landscape spaces and the green facades were designed to compensate the lack of green spaces at the ground floor. The green components of Oasia Hotel Downtown include ground gardens, sky gardens, roof garden, and green wall facades. With regard to biodiversity, the building comprises 56 distinct species. 15 are native to Singapore, such as the Barringtonia asiatica, the Melaleuca cajuputi, and the Syzygium myrtfifolium, which also attract a lot of birds and insects. The remaining are introduced tropical spices from horticulture or non-southeast Asian origins, such as Antigonon leptosus (Coral Vine) and Argyreia nervosa (Elephant Climber).
Vegetation cover helps cooling the building and this will to increase when the façade will become more shaded with the growth of the greenery. In addition, the vegetation on the facades function as a vertical catchment element for stormwater that helps regulate the surface runoff.
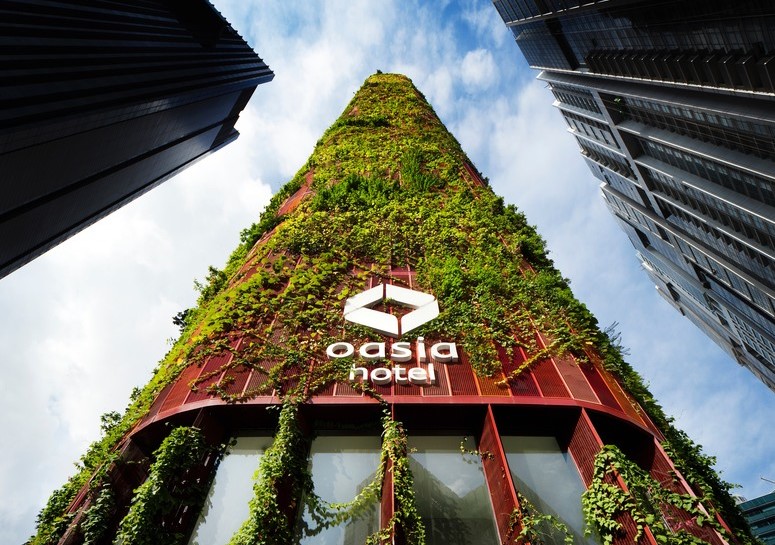
These buildings represent truly innovative solutions to reconnect people with nature and to build more sustainable and greener buildings. Besides being rich in vegetation and biodiversity, these buildings are also equipped with original management systems to reduce energy consumption and waste. For example, many of the projects listed above use stormwater management systems to collect water and re-use it to irrigate the plants and trees in the building. In addition, these buildings, and especially the green spaces present in them, are specifically design to promote social interaction with neighbours and community building, highlighting the potential of nature to address social issues too.
In the context of rapid urbanization and climate change, the way we design buildings is crucial. These examples and solutions can provide a solid starting point to reinvent the construction sector.
Photo credits:
- Solaris at Fusionopolis, photo credits of T. R. Hamzah and Yeang
- Torre Rosewood at Cidade Matarazzo, photo credits of Ateliers Jean Nouvel
- Mille Arbres, photo credits of Sou Fujimoto Architects
- Oasia Hotel Downtown, photo credits of Patrick Bingham-Hall